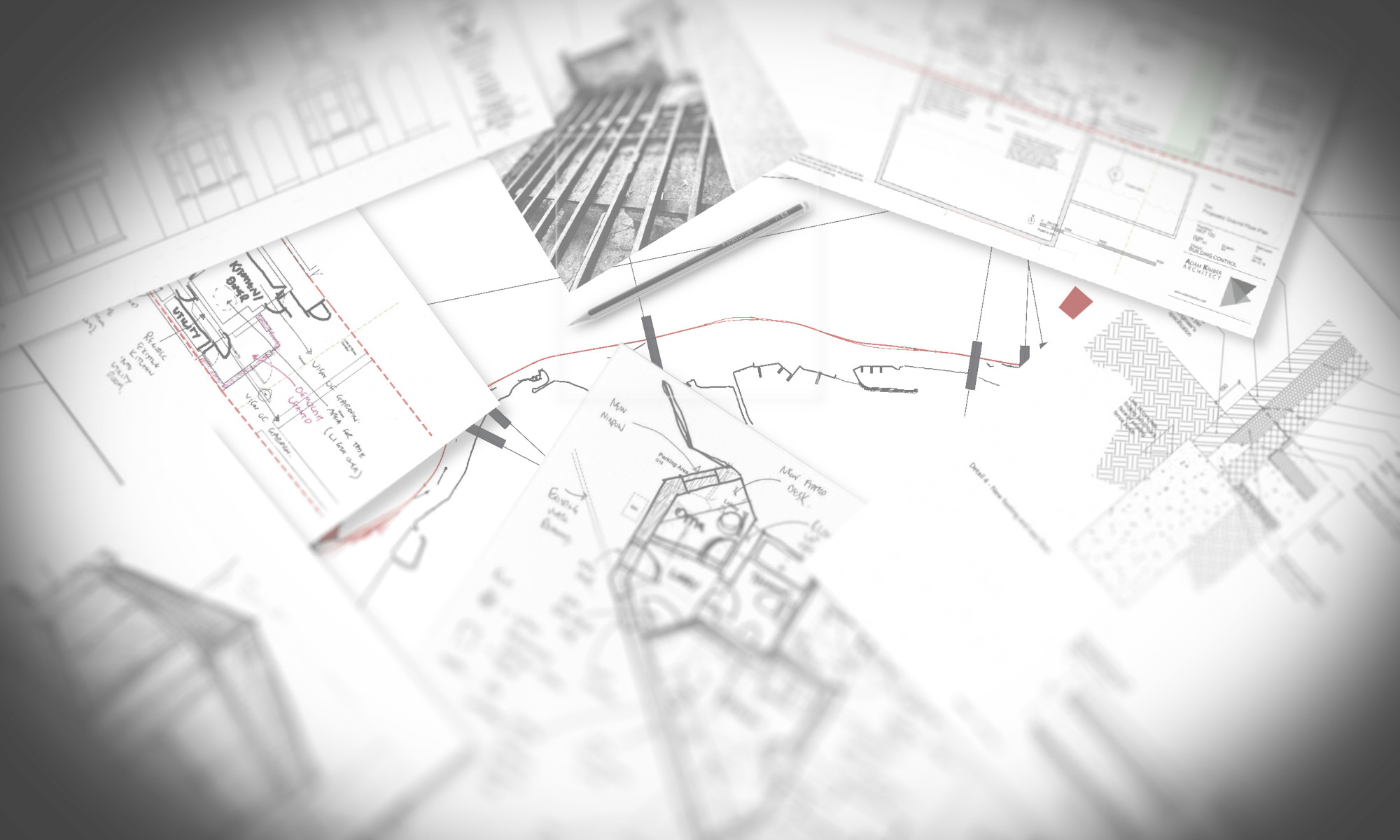I regularly need to obtain areas for floor plans in the projects I work on. I have always drawn a polyline and then looked at the properties palette and knocked off 6 decimal places to get the result. Then this is written down on a non-printing layer.
I was thinking, there has to be an easier way, especially one that updates the area when the design changes.
Well there is! Fields. To access this click on the insert tab and click on field. Or type FIELD.

Once you click this button you will be presented with a large box with a list of fields that can be used within it.

Scroll down to object, in the second column there is a small button to select the object in question. Select your polyline. The box will now update to the properties of that object, here you can select “area” and the result will display in the last column.

Now you can click OK to place the field object wherever you would like it! Or you can alter the precision, or in my case I wanted the result in square metres and not square mm which is the default.
In order to change format or add suffices etc. click on Additional Format. Now you get another box wher you can alter the way the field is displayed.

I used a conversion factor to produce the square metre information required.
And that is it! You now have a value that alters when you change the polyline size. If it doesn’t update, try REGEN or click on update fields in the Data section of the Insert tab.











